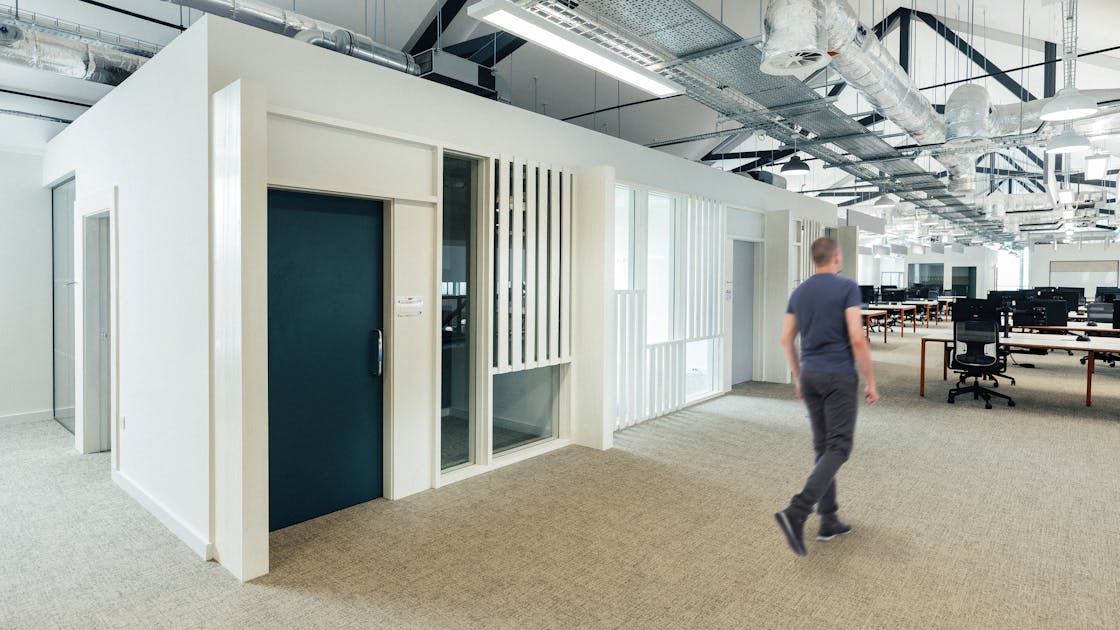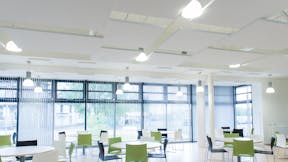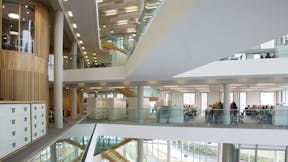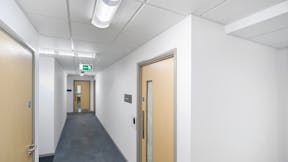Rockfon is very happy to have played its part in ensuring the team at premium British lifestyle brand Joules’ new Market Harborough HQ can work in an interior environment where beauty and acoustic control create the perfect space for collaboration.
Founded by Tom Joule over 30 years ago, the Group had ambitious aspirations to create a new home that would support its continued growth over the coming years.
Edge vision melds contemporary with heritage
Edge Architecture + Design were appointed to lead the project and chose to specify Rockfon acoustic systems. The result is a contemporary, eye-catching 60,000 sq. ft. new HQ, which brings the brand’s UK-based office teams under one roof for the first time. Amplifying the brand’s heritage and reflecting the site’s semi-rural setting, the campus resembles a series of interconnecting barn structures that appear to have evolved over time. The complex is surrounded by landscaping including wildflower meadows and a kitchen garden which enhances the natural feel of the space.
Michael Fern, Principle at Edge, said, “This new space will enable a workplace strategy of nimbleness, agile working and wellness… We also wanted to create a strong sense of place that respects the natural surroundings of the site and have designed the scheme as a human scale experience with the building and the landscape interacting in a symbiotic way. We took the local farmstead vernacular as a starting point for the visual aesthetic and used sustainable materials.”
Tom Joule, Chief Brand Officer and founder of Joules, said, “This has been a hugely exciting project for our company and our future. We are delighted with the new HQ which will support agile working and new efficiencies in an environment that will enable our growing business to continue to attract and retain world-class talent. Edge’s design embodies our brand and will help us preserve and support our heritage and culture as we expand.”
Agricultural cues inform an 21st Century aesthetic
The exterior of the campus looks sharp against the skyline whilst taking visual cues and inspiration from agricultural architecture. The interiors are a mix of single and two storey spaces encapsulating open plan and more defined rooms with levels reached by broad stairways. Structural steel and timber add visual heft to the predominantly white pallete which sees certain elements picked out in oxide red, deep teal and warm grey. It certainly delivers the wow factor and promises to nurture creative thought.
Bailey Construction were the main contractor for the project, with Elmsmere Interior Systems responsible for the installation of the Rockfon acoustic systems. Gary Sturgess of Elmsmere spoke about the project, “This was an interesting project with Rockfon Mono® Acoustic used in a variety of roles and settings to help control sound while fitting in with the clean, pared down style of the interiors. Everyone concerned is very happy with the completed work which showcases Mono’s versatility.”
Pandemic pause affects design choices
Appointed in 2019, Joules’ CEO Nick Jones joined the Group during the design and construction of the new HQ. However, when the pandemic struck and people shifted to working from home, construction was halted which allowed the company to revise its plans to best suit new methods of working and office culture. In response the company has expanded the central atrium and created more space between desks to promote spontaneous interaction. Meeting rooms are equipped with tech enabling remote workers to easily participate, while floor-to-ceiling windows and outdoor features, including a bug hotel, help to connect the space to the company’s countryside heritage.
Nick Jones commented, “With the opening of our new office, we have introduced a new fully flexible approach to how and where our colleagues work, and the space that we have is critical to that. Not only does our new office allow teams to better connect with one and other—whether in the office or working from home—but also brings the countryside in, to help inspire colleagues from across the business.”
Rockfon Mono Acoustic – versatility and style
Rockfon’s Matt Barratt, “The completed Joules HQ looks fabulous. Throughout its open plan offices Rockfon Mono Acoustic has been installed to great effect, bringing together the seamless, clean lines associated with traditional plastered surfaces and acoustic performance thought only possible with modular systems. Large windows, structural steel and other hard architectural elements can generate unwanted sound within a space. Mono provides Class A sound absorption (0.95αw) which significantly decreases echo and reverberation levels.”
The current utility aesthetic is in evidence at ‘the Barn’. Air conditioning, heating, ventilation and other services are on show in several areas, with Mono installed directly above. It offers Class A2 fire protection and remains dimensionally stable at up to 100% relative humidity. It offers 87% light reflection and greater than 99% light diffusion.
In common with other Rockfon acoustic systems, Mono is made with a core of naturally occurring inert volcanic rock stonewall, is non-combustible and will not harbour harmful microorganisms and bacteria. It can be installed using a suspended grid system or be directly mounted on to the ceiling soffit or and wall.















