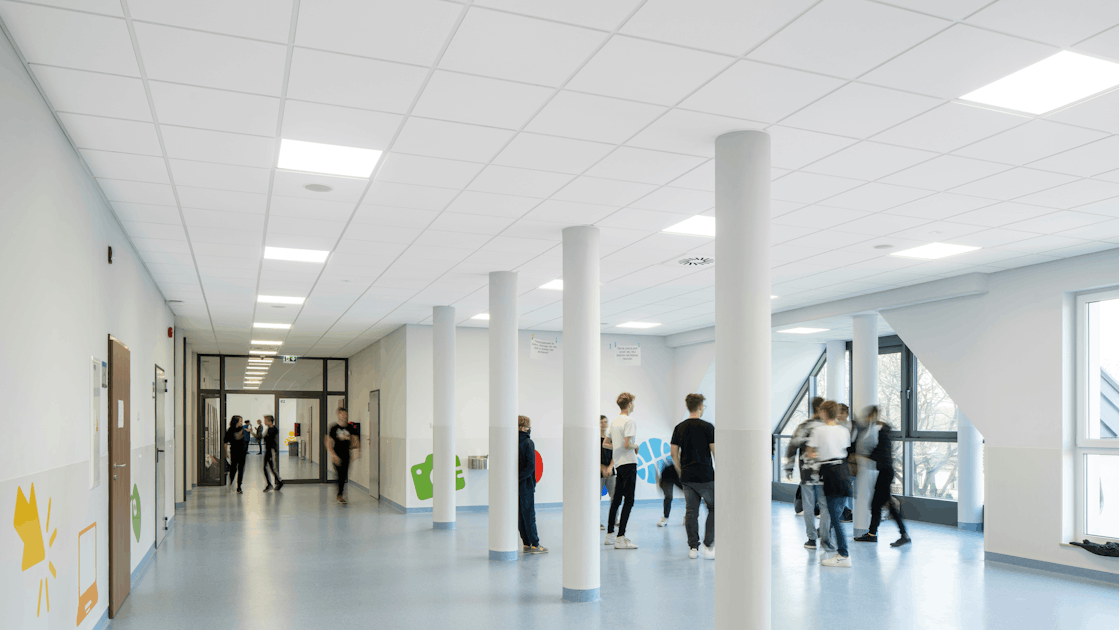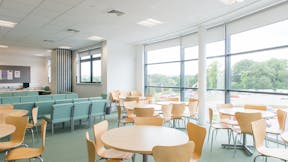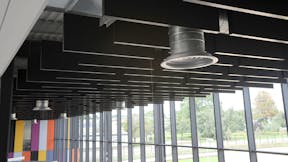The construction of a modern Primary School in Wiry was one of the largest and most important investments in the Komorniki Commune in the Greater Poland Voivodeship. Great emphasis was placed on providing acoustically healthy spaces, taking into account the well-being of teachers and students as well as comfortable conditions for conducting lessons and learning. Over 600 students can study in the new school.
New Primary School for them. Powstańców Wielkopolskich in Wiry was opened at the beginning of the school year, in September 2021. The three-storey building houses 26 classrooms, 3 common rooms, 2 language labs, 2 IT labs, a gymnasium with an audience, corrective gymnastics rooms and specialist offices, a library, administrative and technical and utility rooms.
Design supports science
The whole was designed by the ABK Projekt office from Zielona Góra in accordance with the current trends in the design of educational buildings. Students' participation in numerous projects and non-traditional educational campaigns was taken into account, including debates, meetings, learning by doing and working in teams. This happens not only in classrooms, but also in common spaces, including corridors and the gym. Therefore, there is good access to natural light and a high level of noise control throughout the building. Acoustic ceiling and wall solutions meeting the highest standards were used, which created conditions conducive to concentration, thinking and learning. This is especially true for children and teens who find it harder to concentrate.
Specialized acoustic ceiling
White Rockfon® Tropic ™ acoustic ceilings with a smooth, aesthetic surface, sound absorption class A and fire resistance A1 were installed in classrooms and corridors. In some rooms, additional wall coverings were used to enhance the acoustic comfort during classes. In the staff room, a white Rockfon® Sonar® acoustic panel with the highest performance in terms of sound absorption was used. For the sanitary rooms, boards with increased resistance to moisture were selected. The gym is equipped with impact-resistant Rockfon® Samson ™ tiles, which create optimal acoustic conditions in interiors with high physical activity and volume, where there is an echo effect.
The school has been adapted to the needs of the disabled and equipped with an elevator. Outside, there is a multi-purpose sports field with a running track, a long jump and a playground. There are also 79 parking spaces next to the building, a bus bay and a parking lot for bicycles. The building was built on the site of the former farm. Due to the vicinity of historic buildings, the concept was consulted with the County Monument Conservator in Poznań. There was also a meeting with the inhabitants of the village of Wiry.
Investment cost: approximately PLN 36 million
Usable floor area: 7,092.51 m2
The dimensions of the gymnasium with the audience: 44 m x 22 m
Acoustic ceilings: 6,000 m2
Photovoltaic installation: 90 kW














