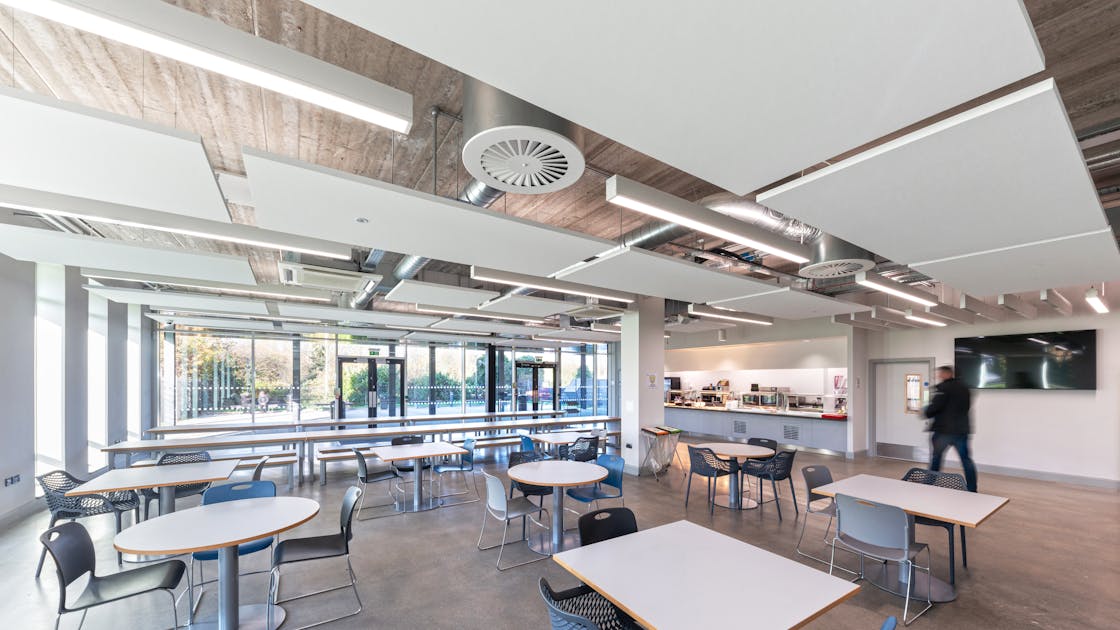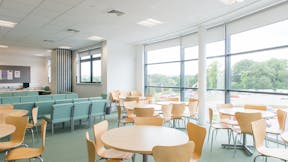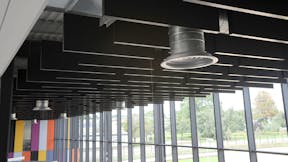The Northern School of Art’s new Middlesborough campus is a development of regional importance, a major focal point for innovation and creativity in the Tees Valley.
Located on a town centre site, the £14.5m iconic scheme comprises over 5,000m2 set over three floors, providing a range of studios for fine art, textiles, fashion, digital media, photography and 3D product design. Its concrete structure with exposed thermal mass, moderates the internal temperatures.
Seven Architecture were responsible for the concept and master plan at the new school. Seven Director Simon Parker said, “To ensure a distinct and striking design for this gateway scheme we have introduced glazed terracotta panels to envelope the building which reference the long tradition of ceramics courses provided by the School. They also allow for glimpses into the building via long vertical windows which provide great levels of daylight within the art studios.
“Once inside, internal finishes will provide the perfect backdrop for creativity; an exposed concrete frame and polished concrete flooring, coupled with splashes of colour throughout, will create a simple and robust yet flexible space for the students. The design strategy has been carefully established through extensive user consultation and the collaborative nature of this design has created a true flagship building.”
Design, build and installation working hand-in-hand
BAM Construction were design lead and main contractor for the Project. Bill Mordue Interiors carried out the installation of the acoustic systems at the school. Jon Day of the firm, “We were very pleased to be involved with this prestigeous and innovative development. The work progressed smoothly with support from the Rockfon team as and when required. It offered Rockfon the opportunity to demonstrate how versatile their ranges are and how successfully they could control sound within this busy multifaceted setting.”
In addition to the various studios and offices housed within the building, Rockfon acoustic systems really earn their place in the workshops, canteen, library, lecture rooms, busy thoroughfares and entrance hall where the pressures of controlling and containing sound in each space offer their own unique challenges. Challenges Rockfon is happy to meet, as independent research shows stress levels are reduced by 27% and focus is increased by 48% by improved acoustics.
Performance, versatilty and beauty
Rockfon’s Jim Lundy, “Across all three floors throughout the school a mixture of Rockfon Universal Baffles, Rockfon® System Eclipse Islands™ and Chicago Metallic™ Infinity® Islands were installed in a variety of larger rectangular formats, sometimes alongside slimmer shapes, to work with the services already installed around and above them. In some instance, lighting and air conditioning are fixed within the panels, demonstrating their versatility. Rockfon Blanka® Activity B wall panels were also used within certain spaces to further control sound and help create the perfect environment for students to study, create, collaborate and socialise productively.”
Ideal for thermal mass areas or where easy access to services is required, Rockfon® Universal™ Baffles offer an elegant and innovative acoustic solution. They have a smooth, easy clean fleece surface encased with corrosion resistant powder coated steel in two formats – two end-capped or four fully framed edge, and feature a multi-functional clip assembly which enables several installation and suspension possibilities. Delivering up to 77% light reflectance and diffusion, they are available in white or a selection of colours.
The benefits of acoustic systems – seen and unseen
The high light reflectance offered across all our systems optimises natural light, aiding wellbeing and helping provide the best working conditions whilst minimising energy usage and costs. Vitally they all also demonstrate superior reaction to fire due in large part to the inert volcanic rock (stone wool) which forms their core. This stone wool also means Rockfon systems offer no sustenance to organisms which can lead to the growth of bacteria seen in some other ceiling systems.
Rockfon Eclipse can be used as ceiling islands and as wall panels. Eclipse can be specified in a variety of shaped formats with a clean minimalistic A-edge and almost unlimited custom colour matching. Quick and easy to install, ceiling islands can be suspended by elegant wires, rods or fixed directly to the soffit.
Seven Architecture Associate Architect Dean Murphy, “We felt Rockfon had a clean robust minimalistic design approach for both the suspended baffles & islands which clearly complemented the simplicity of our building design. Rockfon product ranges worked seamlessly alongside our design ideals for this building and worked well with our budget restraints.”
The Rockfon Blanka range is available with semi-concealed and visible grid options for use as a suspended ceiling or as wall panels, offering a wide choice of alternatives for installation and usage. All embody Class A sound absorption (aw 1.00), 87% light reflection and >99% light diffusion and room to room sound Insulation 26dB-46dB. Blanka’s easy clean, anti-static surface prolongs product life and is non-directional, speeding up installation, saving time and money.
Dr Martin Raby, The Northern School of Art’s Principal, “The increased visibility and accessibility of the School will generate benefits for the region and town, attracting more students and footfall. In turn, this will bring significant economic benefit for the area and help to redefine the image of the Tees Valley for inward investors, students, and visitors.”














